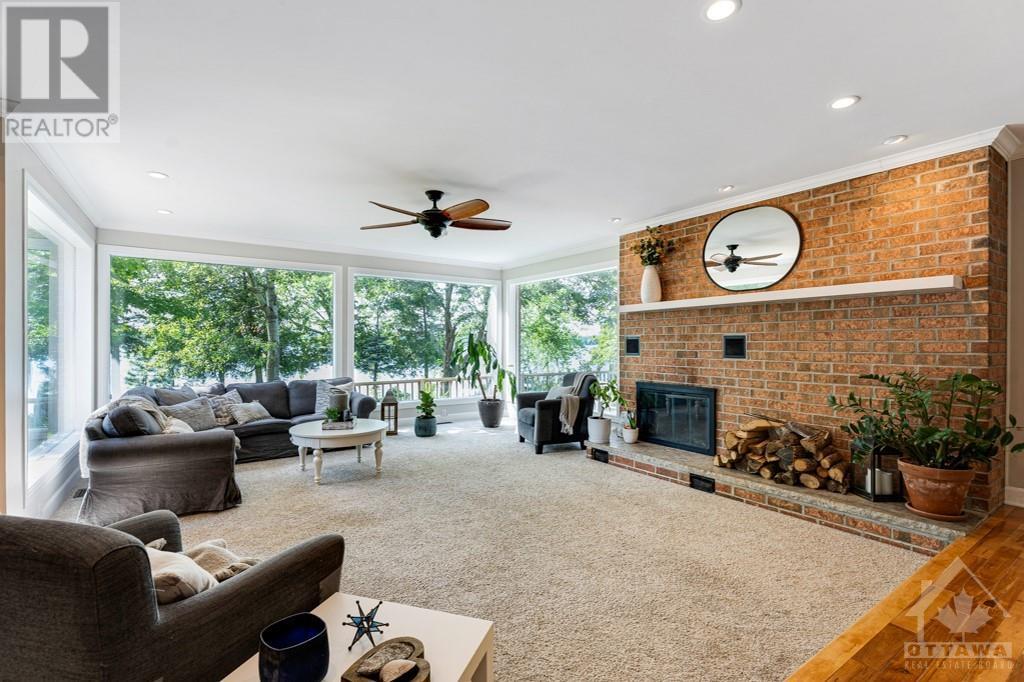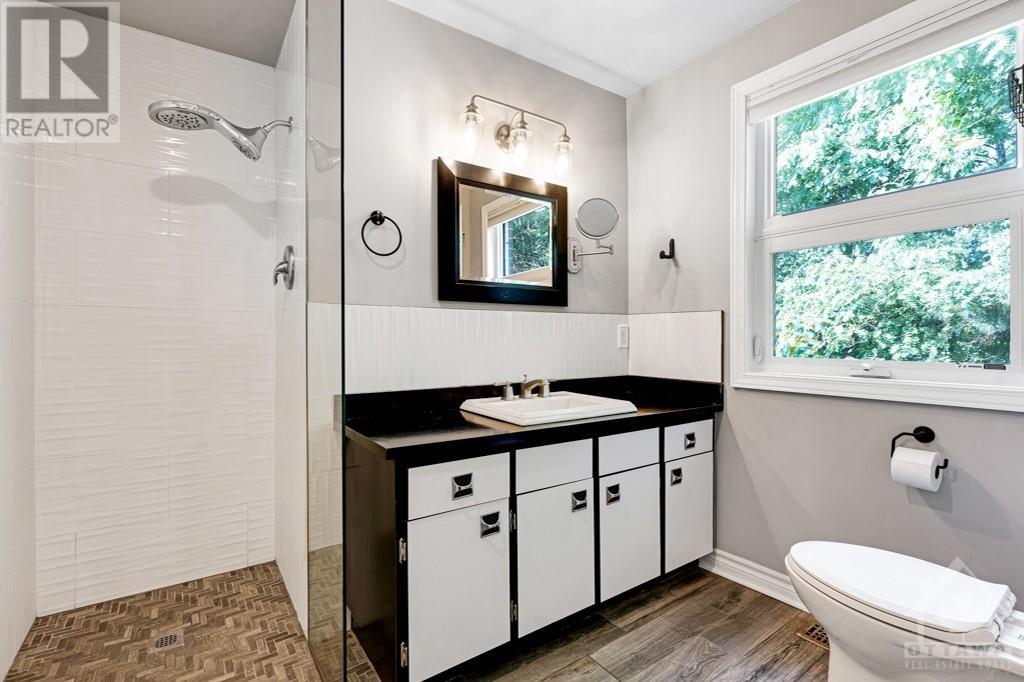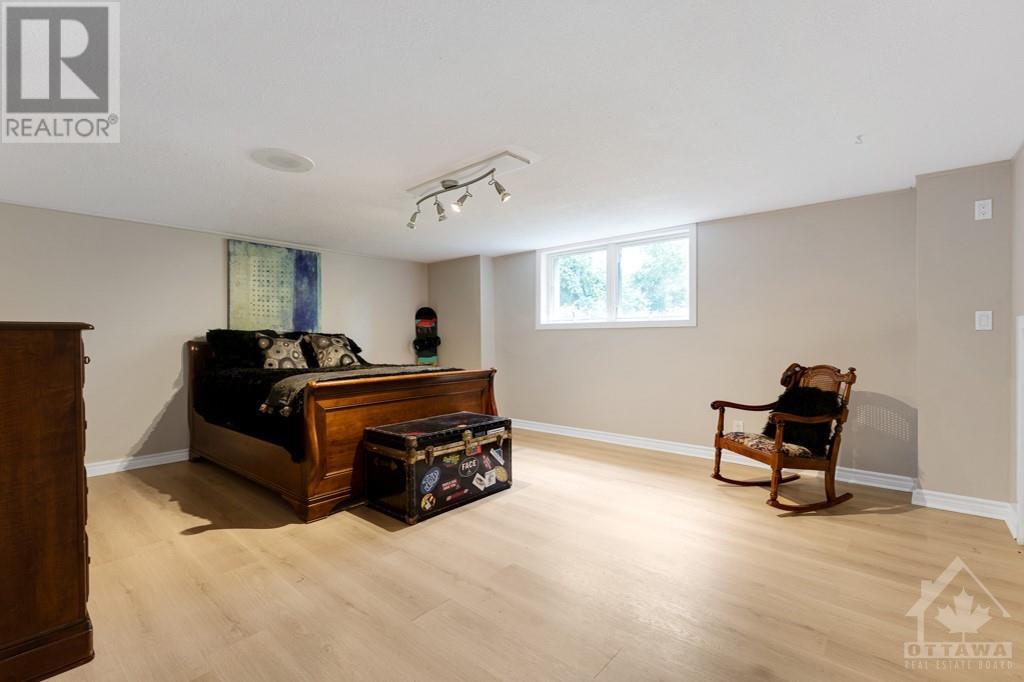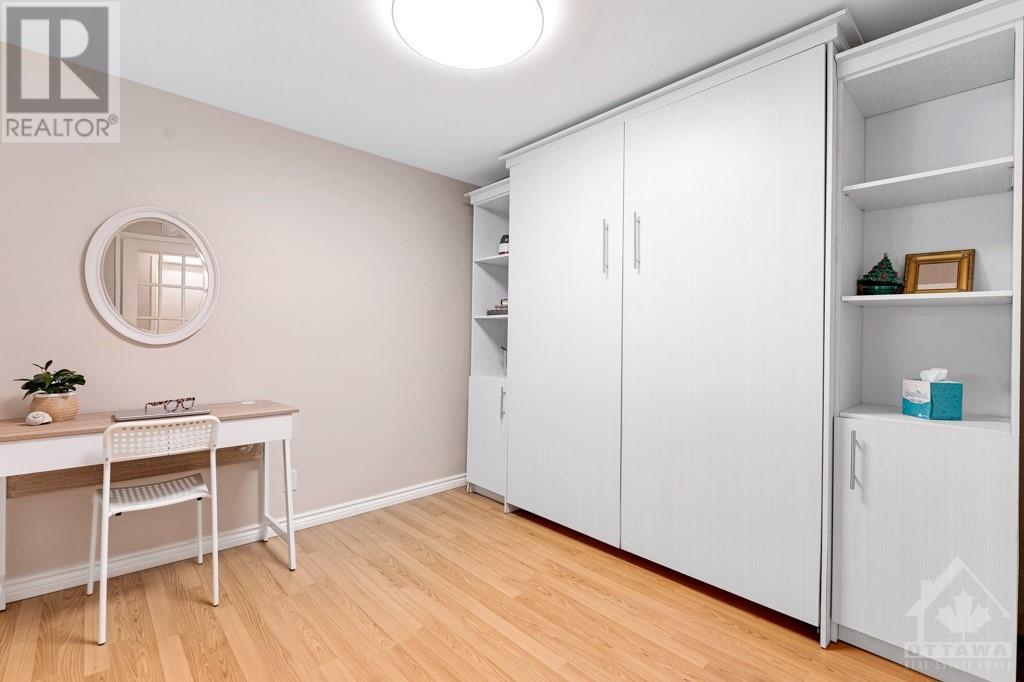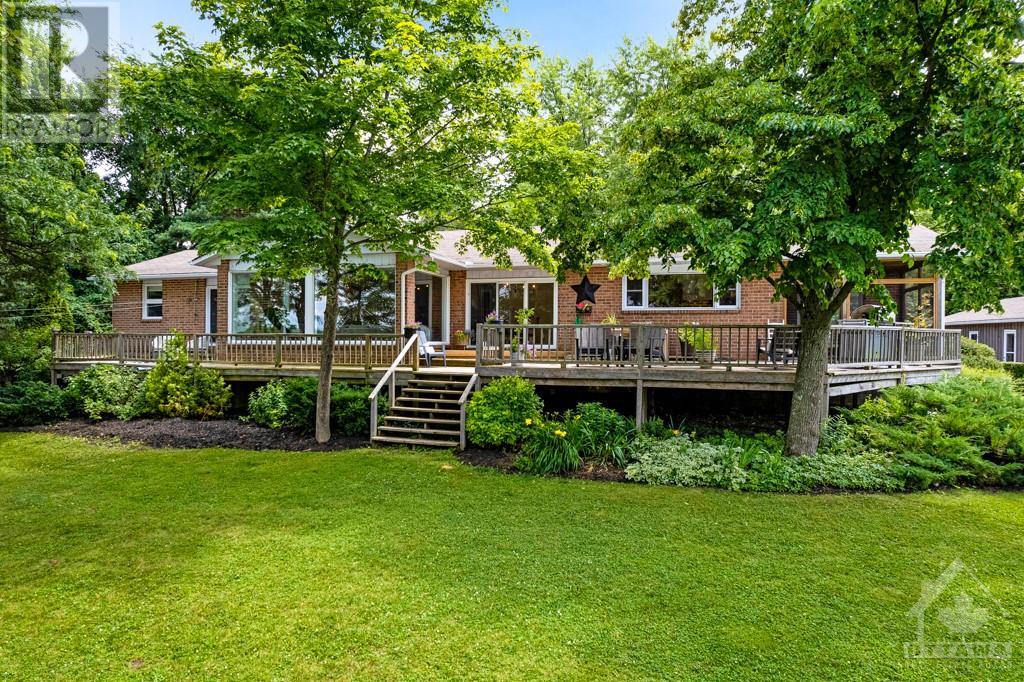3108 BECKWITH 9TH LINE
Carleton Place, Ontario K7C3P2
$1,864,900
| Bathroom Total | 4 |
| Bedrooms Total | 5 |
| Half Bathrooms Total | 1 |
| Year Built | 1984 |
| Cooling Type | Central air conditioning |
| Flooring Type | Mixed Flooring, Hardwood, Ceramic |
| Heating Type | Forced air, Radiant heat |
| Heating Fuel | Propane, Wood |
| Stories Total | 1 |
| Family room | Lower level | 30'0" x 16'1" |
| Office | Lower level | 10'10" x 9'5" |
| Wine Cellar | Lower level | 14'6" x 8'2" |
| Bedroom | Lower level | 17'9" x 14'8" |
| Bedroom | Lower level | 15'7" x 12'0" |
| Bedroom | Lower level | 14'5" x 12'8" |
| Bedroom | Lower level | 19'4" x 9'11" |
| 4pc Bathroom | Lower level | 10'9" x 8'8" |
| Laundry room | Lower level | 10'9" x 10'2" |
| Storage | Lower level | 12'8" x 11'6" |
| Storage | Lower level | 8'6" x 6'1" |
| Utility room | Lower level | 9'8" x 8'4" |
| Foyer | Main level | 15'9" x 11'5" |
| Living room | Main level | 22'0" x 13'7" |
| Dining room | Main level | 13'7" x 12'5" |
| Great room | Main level | 19'8" x 17'4" |
| Kitchen | Main level | 18'7" x 12'5" |
| Eating area | Main level | 13'8" x 10'7" |
| Pantry | Main level | 9'4" x 7'0" |
| Sunroom | Main level | 13'4" x 11'5" |
| 2pc Bathroom | Main level | 7'3" x 5'6" |
| Primary Bedroom | Main level | 21'4" x 14'1" |
| Other | Main level | 6'10" x 5'1" |
| Other | Main level | 5'9" x 5'9" |
| 4pc Ensuite bath | Main level | 8'6" x 6'0" |
| 3pc Ensuite bath | Main level | 8'7" x 8'2" |
| Foyer | Main level | 8'9" x 5'3" |
| Porch | Main level | 11'8" x 9'8" |
YOU MAY ALSO BE INTERESTED IN…
Previous
Next








